12317 Elliott Avenue, El Monte, CA 91732
-
Listed Price :
$1,198,000
-
Beds :
3
-
Baths :
2
-
Property Size :
1,100 sqft
-
Year Built :
2024
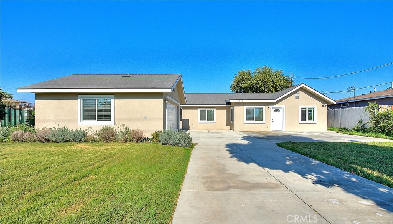
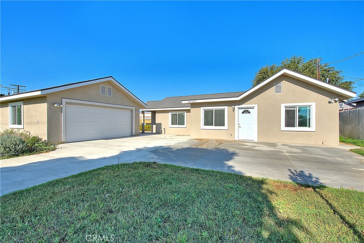
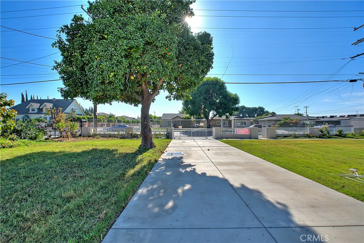
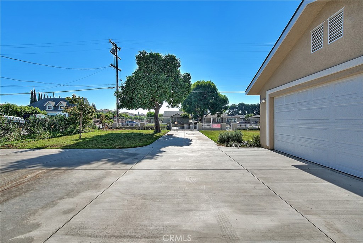
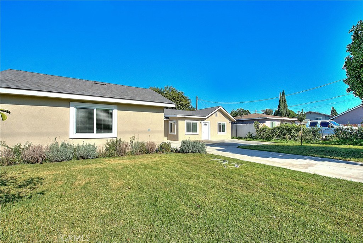
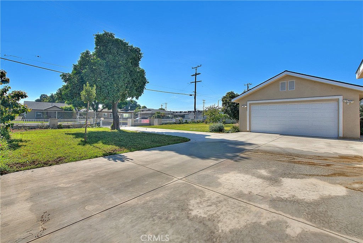
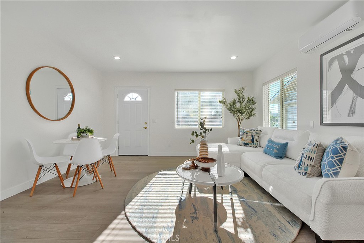
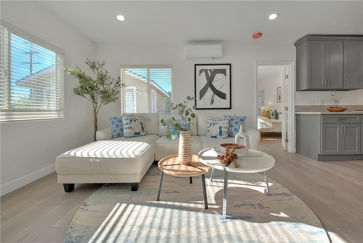
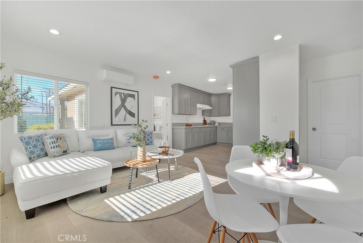
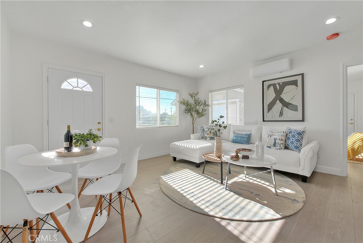
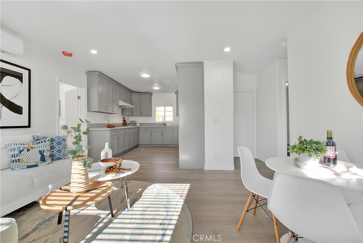
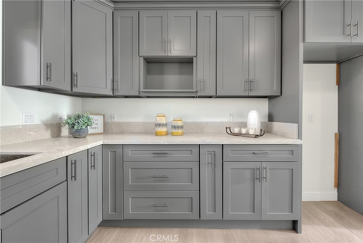
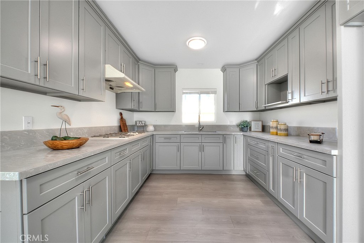
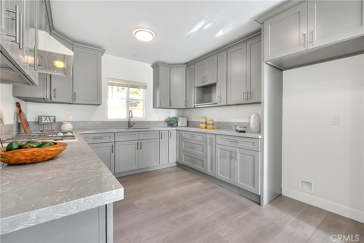
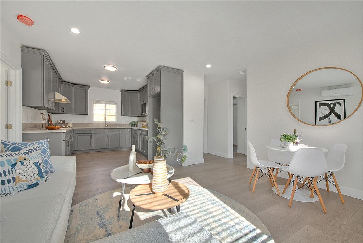
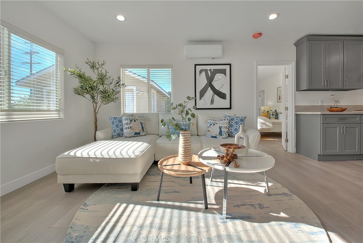
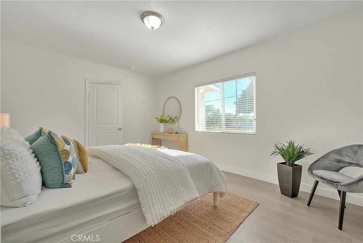
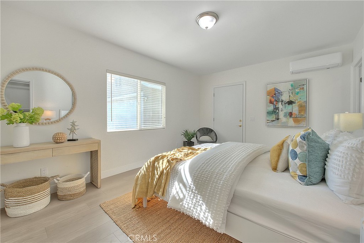
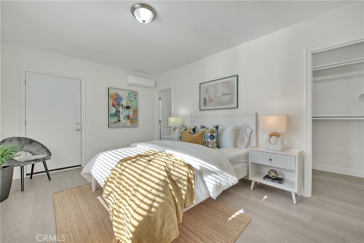
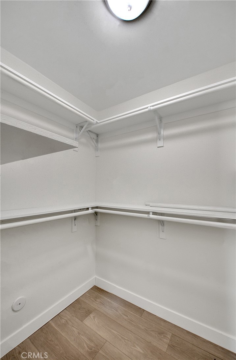
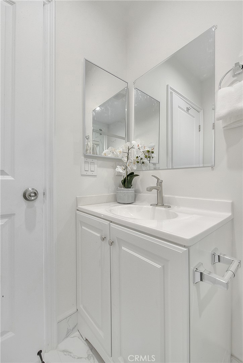
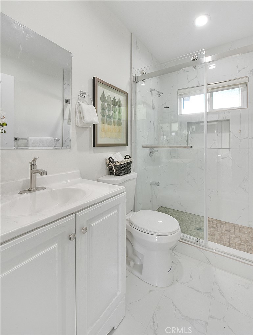
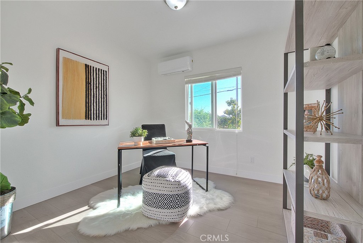
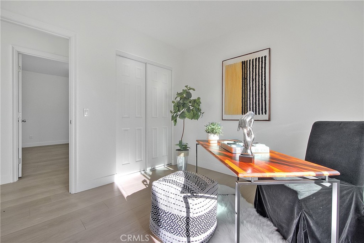
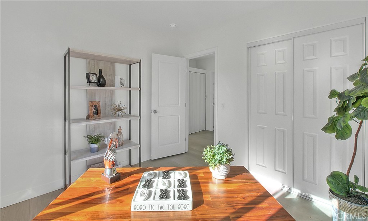
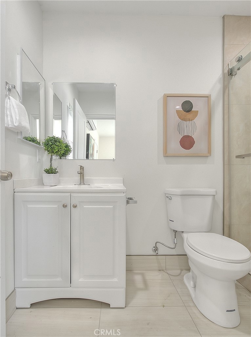
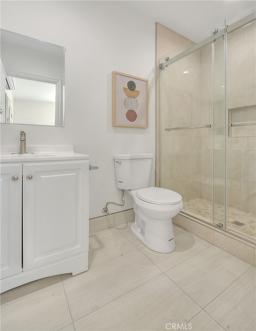
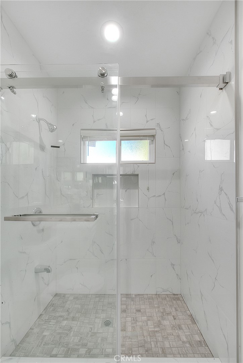
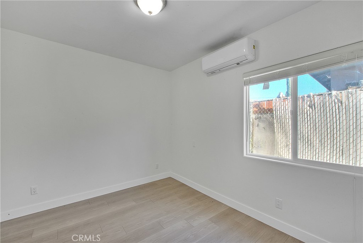
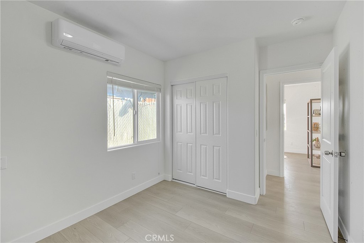
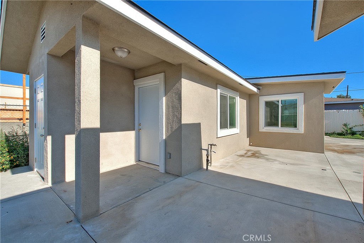
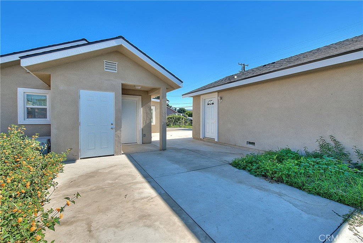
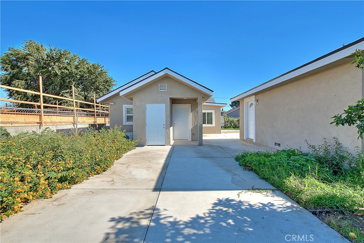
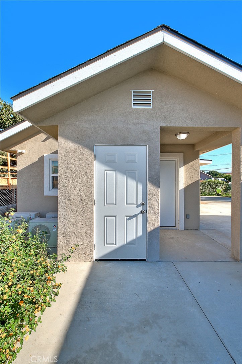
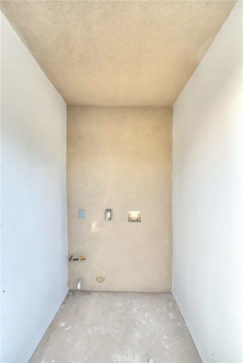
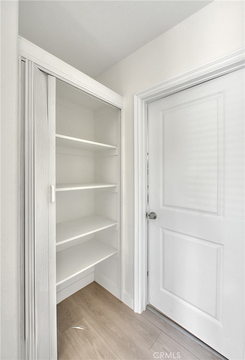
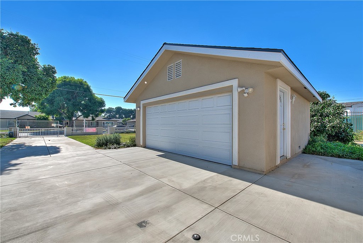
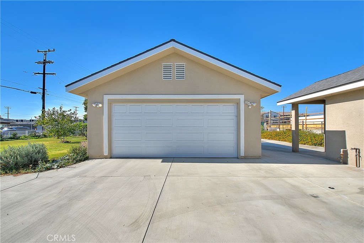
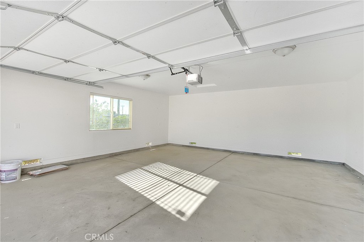
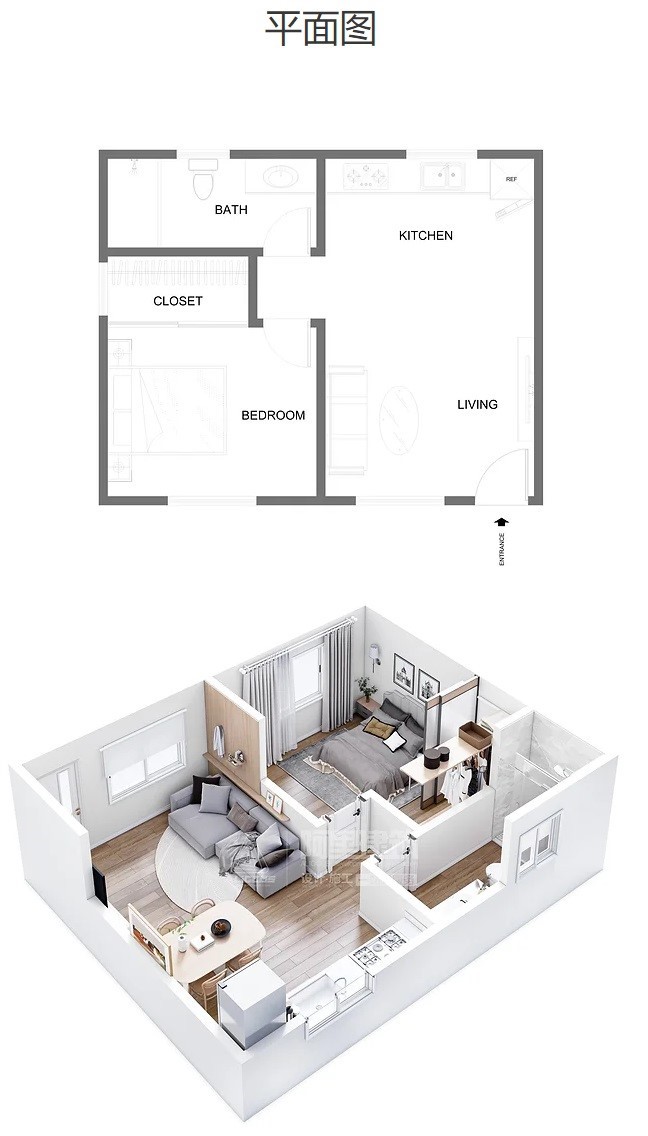
Property Description
Gorgeous new constructed home with detach 2 car garage, providing peace and tranquility. It’s super bright and flowing inside, 3 bedroom + 2 bath room, perfect for those seeking both comfort and style, and conveniently located in the vibrant El Monte. The front yard features a security automatic gate and a cement driveway. You'll be greeted by a unique and friendly courtyard. The living room seamlessly connects to the dining area, Open style living room and kitchen, 3 bedroom + 2 bath, enjoy beautiful views of the serene front yard. Additional features of this home including detached two-car garage (garage can change to 1 bed+ 1 bath ADU) or can build a 800 sqft ADU in the front yard, a back court yard perfect for outdoor gatherings, and 4 split unit A/C for optimal comfort. The beautiful front and back lawns are designed for low maintenance. Located within the popular school, Make this beautiful home a must to see today!
Interior Features
| Laundry Information |
| Location(s) |
Laundry Room, Outside |
| Kitchen Information |
| Features |
Quartz Counters |
| Bedroom Information |
| Features |
All Bedrooms Down |
| Bedrooms |
3 |
| Bathroom Information |
| Features |
Quartz Counters, Separate Shower |
| Bathrooms |
2 |
| Flooring Information |
| Material |
Wood |
| Interior Information |
| Features |
Open Floorplan, Quartz Counters, All Bedrooms Down |
| Cooling Type |
See Remarks |
Listing Information
| Address |
12317 Elliott Avenue |
| City |
El Monte |
| State |
CA |
| Zip |
91732 |
| County |
Los Angeles |
| Listing Agent |
JANINE LEE DRE #00918031 |
| Courtesy Of |
KO TAI REALTY |
| List Price |
$1,198,000 |
| Status |
Active |
| Type |
Residential |
| Subtype |
Single Family Residence |
| Structure Size |
1,100 |
| Lot Size |
10,281 |
| Year Built |
2024 |
Listing information courtesy of: JANINE LEE, KO TAI REALTY. *Based on information from the Association of REALTORS/Multiple Listing as of Nov 21st, 2024 at 3:11 PM and/or other sources. Display of MLS data is deemed reliable but is not guaranteed accurate by the MLS. All data, including all measurements and calculations of area, is obtained from various sources and has not been, and will not be, verified by broker or MLS. All information should be independently reviewed and verified for accuracy. Properties may or may not be listed by the office/agent presenting the information.








































